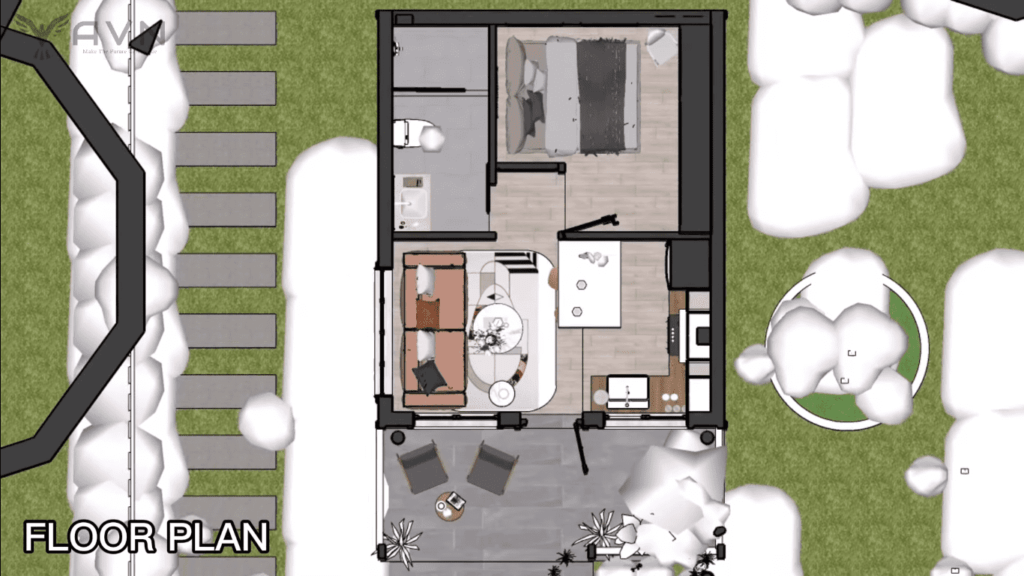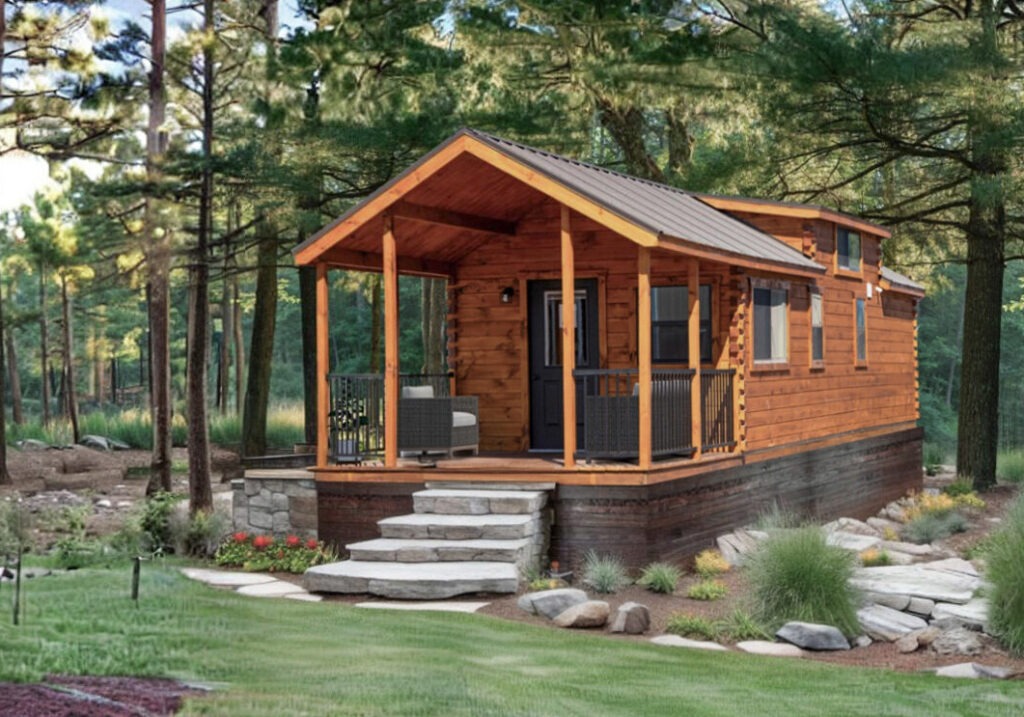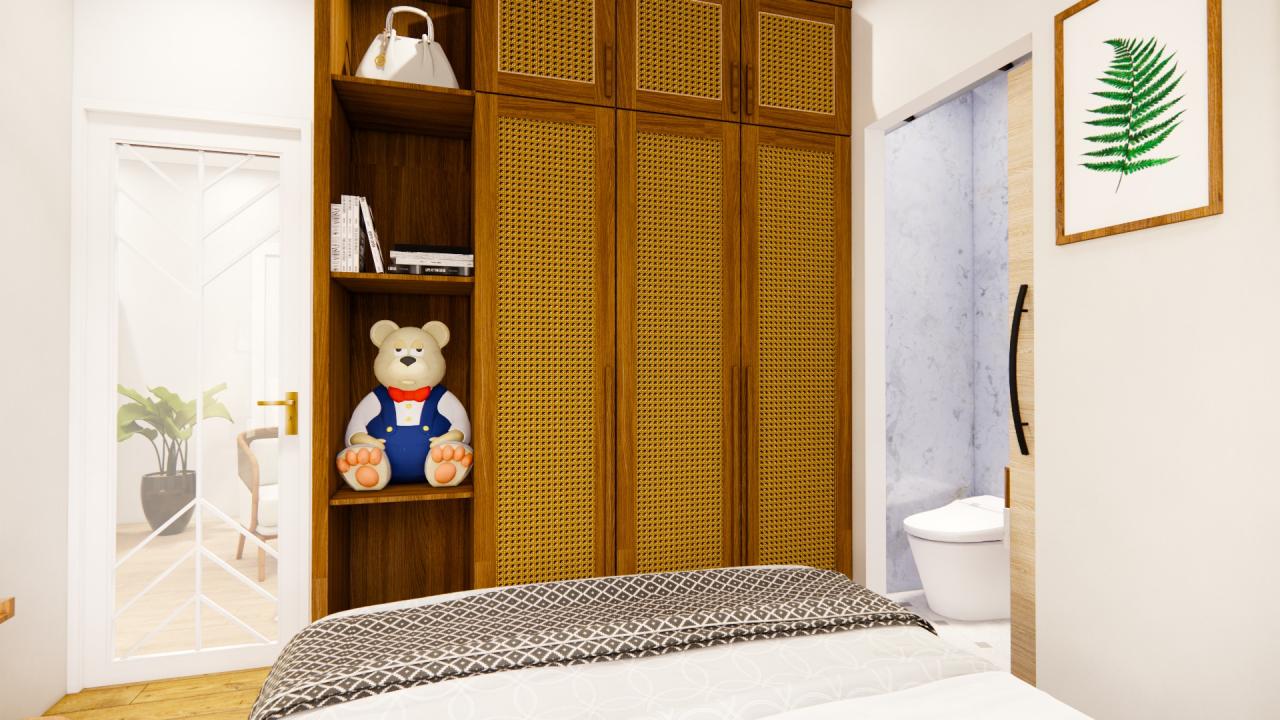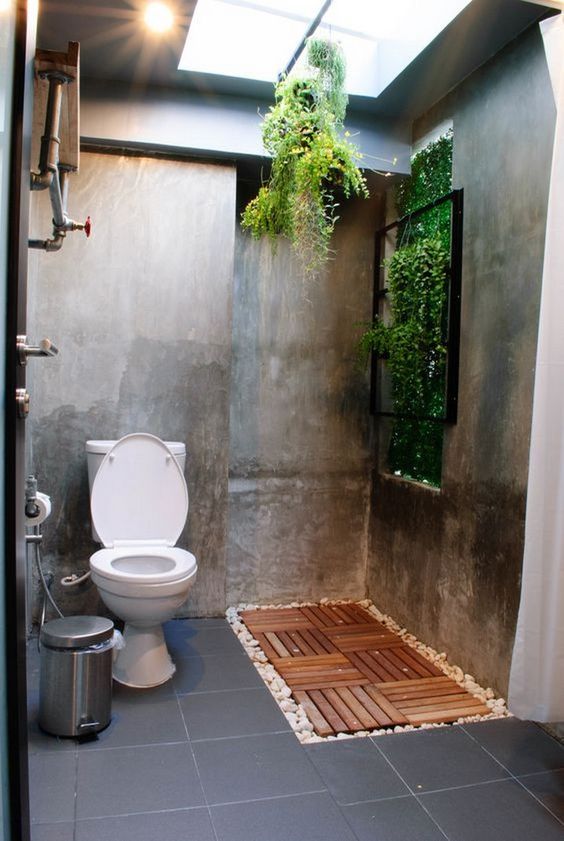As you approach the tiny house, you’ll be captivated by its exterior charm. The first-class pine paneling, meticulously crafted with a mansion print, exudes an air of sophistication. Complementing the elegant design, the shingle-coated roof ensures longevity and protection against the elements. With its robust 2mm steel profile construction and timeless tumbled authentic joinery windows, this tiny house stands as a testament to both beauty and resilience.

Ground Floor: A Haven of Comfort and Style
Step inside the tiny house and be greeted by a surprisingly spacious ground floor. The 240cm ceiling height creates an open and airy atmosphere, further enhanced by the ceiling paneling that adds a touch of refinement. The walls boast a modern touch with Teflon paint on OSB, providing a sleek and easy-to-maintain surface.

The gourmet kitchen is a chef’s dream, featuring a solid authentic countertop that exudes elegance. MDF laminate cabinets offer ample storage space, while the wood-tumbled door and drawer finishes add a touch of rustic charm. Equipped with a single-bowl chrome sink and armature, meal preparation becomes a breeze. Plus, the availability of water heating infrastructure installation ensures convenience at every turn.

Adjacent to the kitchen, you’ll find a cozy bedroom spanning 5.80m², inviting you to unwind after a long day. The welcoming 8.20m² hall sets the stage for intimate gatherings and memorable conversations.

Luxurious Bath: Pamper Yourself in Style
The bathroom in this tiny house is a haven of luxury. The wardrobe bathroom cabinet boasts a tumbled finish, providing both functionality and visual appeal. A single-bowl ceramic washbasin adds a touch of elegance, while the shower cabin envelops you in a refreshing bathing experience. The ceramic walls exude a spa-like ambiance, and the chrome-plated built-in shower set ensures a rejuvenating shower every time. The water heating infrastructure installation further adds to the comfort and convenience of your daily routine.
Enchanting Entresol: An Oasis of Tranquility
Ascend to the entresol level, where you’ll find an enchanting space with ample headroom of 180cm. The ceiling and wall paneling create a warm and inviting atmosphere, while the laminate coating floor adds a touch of sophistication. The cozy 8.80m² bedroom offers a private retreat for restful nights, and the 2.40m² corridor enhances accessibility and flow throughout this level.
Outdoor Bliss: Terrace and Patio
Step outside onto the terrace, spanning 8.60m², and immerse yourself in the serenity of nature. The deck floor covering provides a stylish and comfortable surface for relaxation. The wooden railing on steel not only ensures safety but also adds a classic touch to the outdoor space.
The jacuzzi on the terrace is the most impressive part of the tiny house. With its 1.5 square meter size and hydro massage feature, you can spend the most enjoyable time in this area.
Adjacent to the terrace, the patio beckons with its deck floor covering, offering 5.10m² of space to unwind and enjoy the surrounding beauty. The wooden railing on steel enhances the patio’s charm, creating a delightful retreat just steps away from the main living area.
Luxury in Compact Dimensions
In this blog post, we’ve explored the captivating features of a truly remarkable tiny house. From its alluring exterior to its thoughtfully designed interiors, this dwelling exemplifies the perfect blend of luxury, functionality, and compact living. Embrace the allure of the tiny house lifestyle and discover a world where elegance and comfort coexist harmoniously, proving that size is no barrier to a truly extraordinary home.


Love what you see? Share your home makeover with us and we’ll feature it on our blog.
Email us at [email protected] and tell us about your project.
For more tiny home improvement and renovation ideas, click here.
Read Also
Incredible Transformation! Old Water Tank Into A Tiny House
Living Large in a Tiny House: See How This Family Does It!





