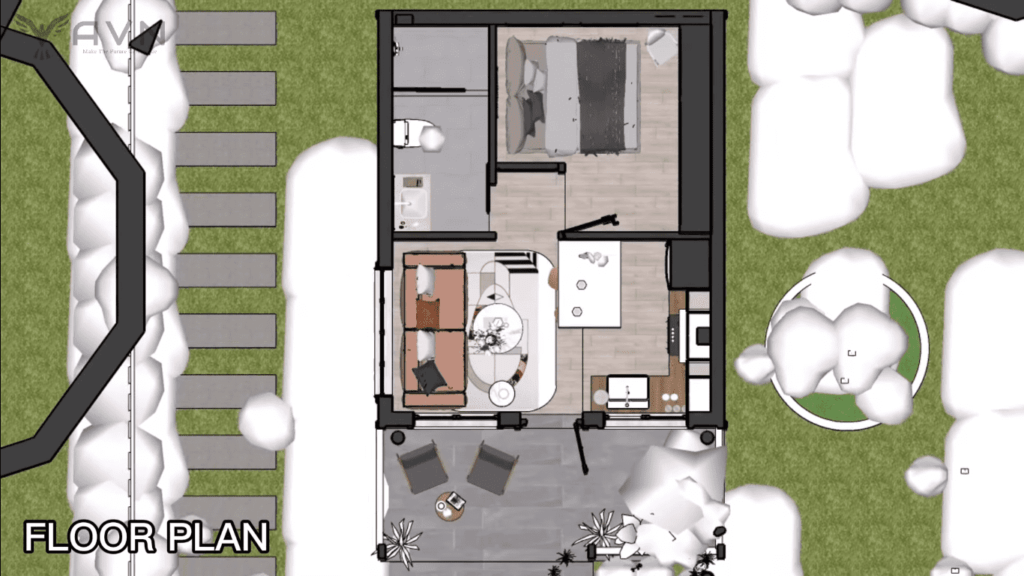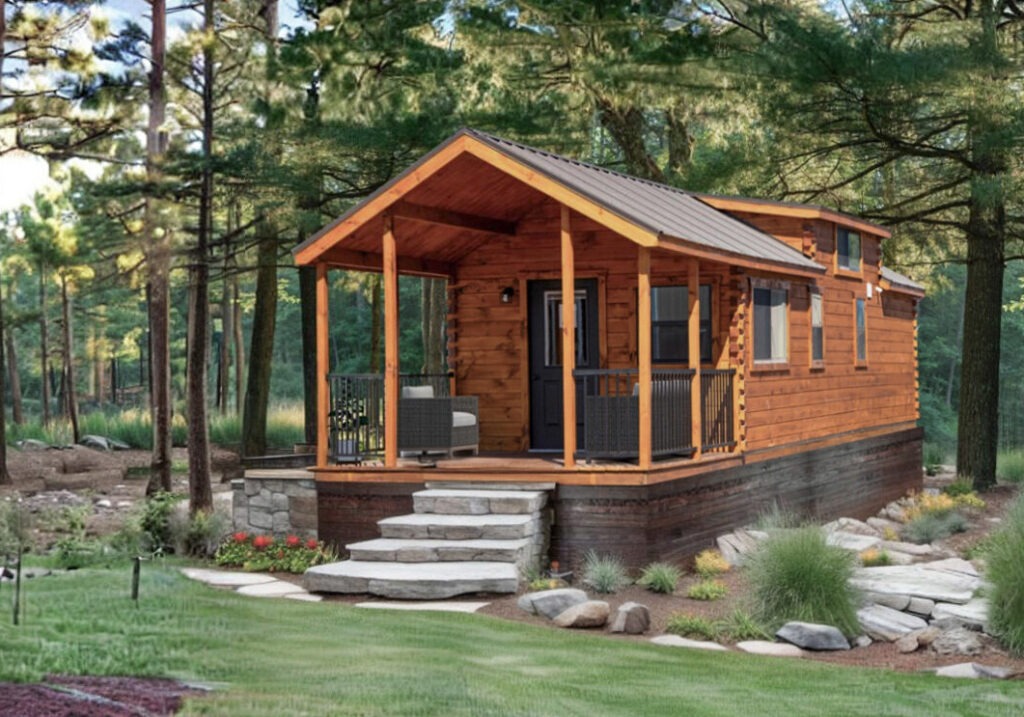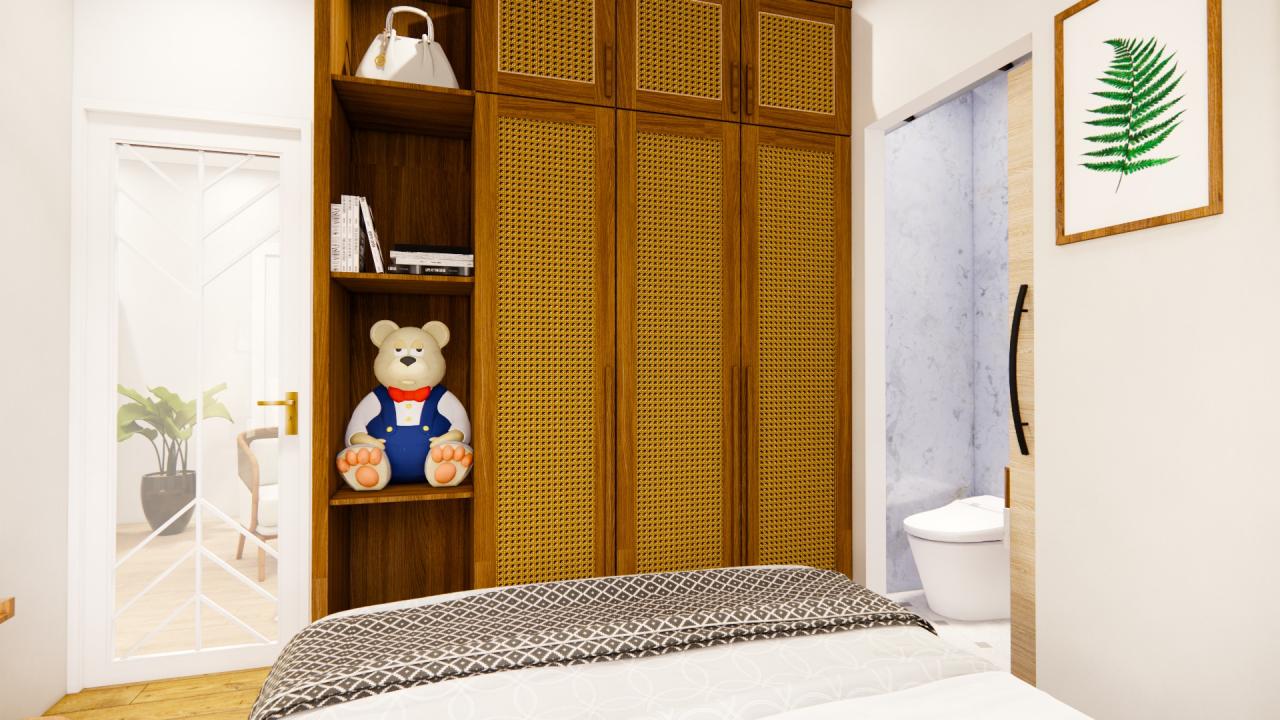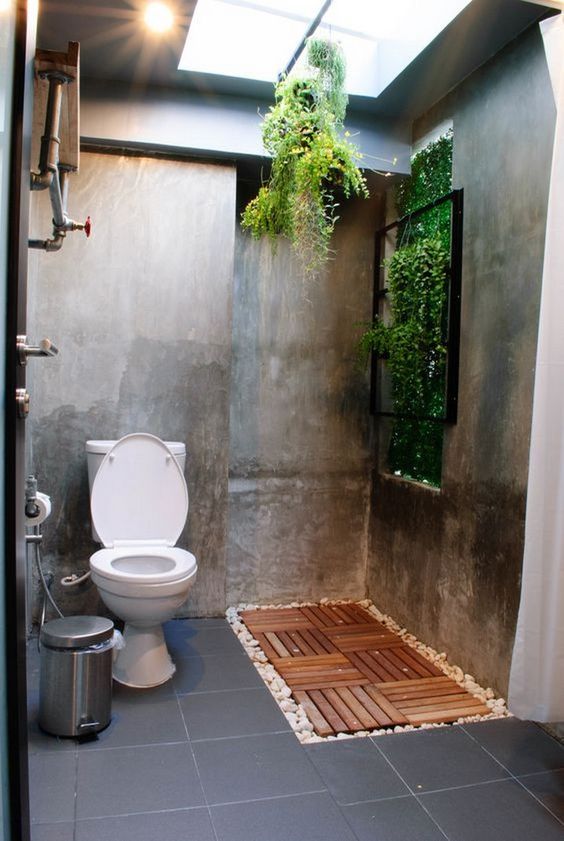
One-story prefabricated vacation home, steel frame, decorated with artificial wood, dark brown tone, budget 1,670,000 baht.

There are 2 bedrooms, 1 bathroom, 1 living room, 1 living room, 1 bar counter and a balcony.
Decorate around the house with various types of ornamental gardens and stone paths.
Tropical garden with small waterfall. There is a fog that adds a filter like resting in the middle of a beautiful forest.

Enhance natural atmosphere to the house.
There is a wide open balcony in front of the house. Paneled with wood to decorate the floor and ceiling. Install modern square-shaped downlights.
The balcony railing is decorated as a bar table to sit and admire the garden. Can be made into a restaurant or cafe comfortably.

Bar counter and wall shelf behind Modern Loft Style The counter wall is a brick pattern showing the line.
The wall shelf is built-in wood as a square box for displaying items.

Install a loft industrial style pendant lamp. There is a sink counter for cleaning equipment.
decorated and arranged beautifully It’s a bar counter table. There is a high chair to sit and sip a drink.
Turn on the warm yellow light Like being in a cafe loft
Beautiful atmosphere in the midst of the nature of the front garden.

Living room, size 3.00*6.00 meters, exterior wall decorated with wood paneling patterned vinyl flooring smooth plastered ceiling aluminum window
The owner of the house decorated it with Louis-style velvet furniture
Small kitchen corner, size 3.00*4.10 meters, tiled wall Tiled floor with counter pattern, finished furniture, top black granite 1 hole sink, smooth plastered ceiling

Bedroom 1, size 3.50*3.60 m. and Bedroom 2, size 3.00*5.10 m., with synthetic wood paneled exterior walls. Laminated interior walls The interior floor is tiled or vinyl flooring has a pattern. smooth plastered ceiling aluminum casement window furniture sliding door

Bathroom, size 2.00*3.00 m., the interior wall is tiled patterned tiled floor Matt (rough face) ceiling, smooth plaster. The washbasin is placed on the concrete slab. Sanitary ware, flushing hose, UPVC door.
Credit: bb-homebanknockdown





