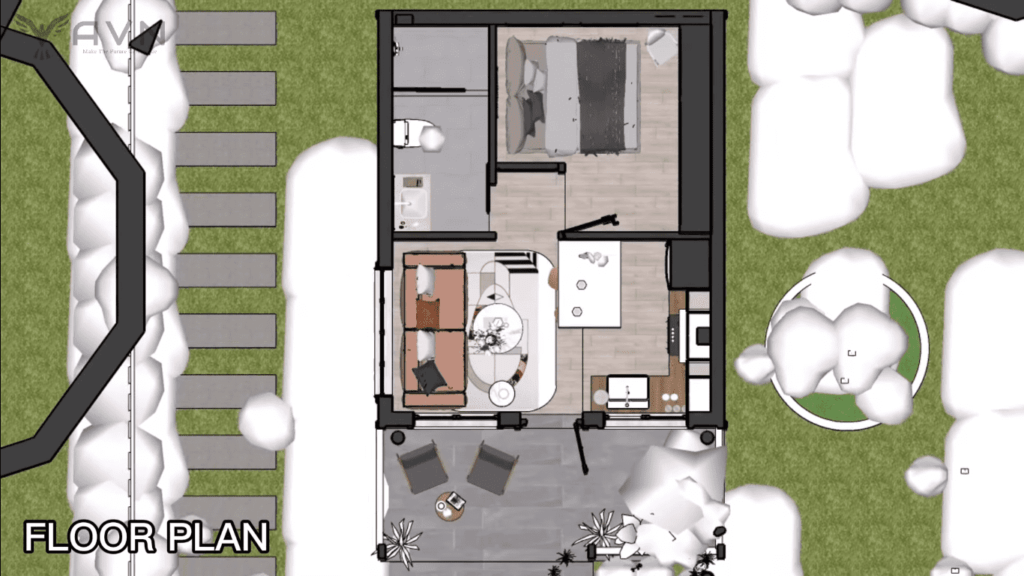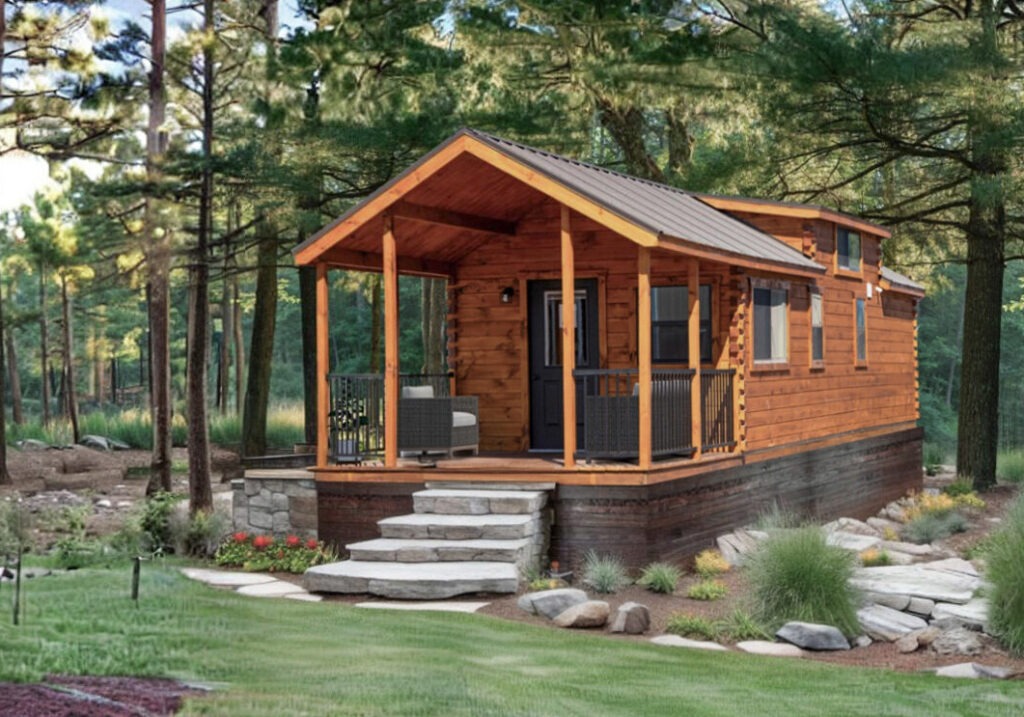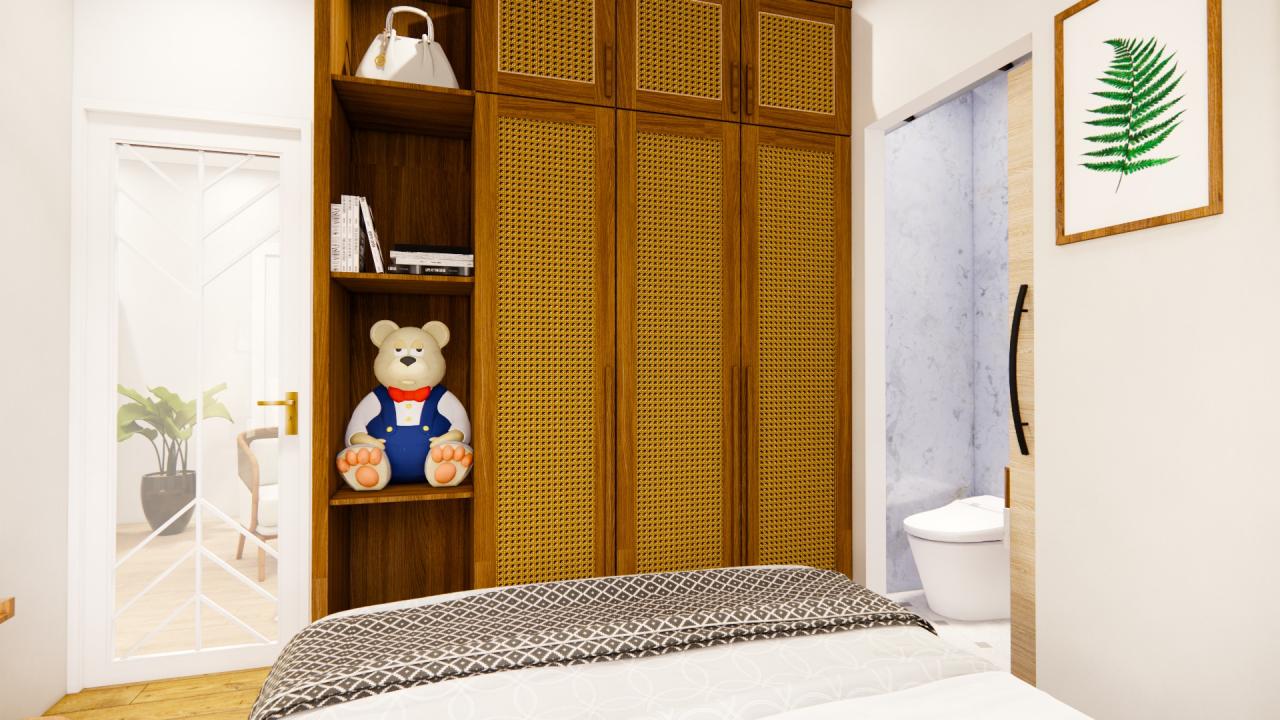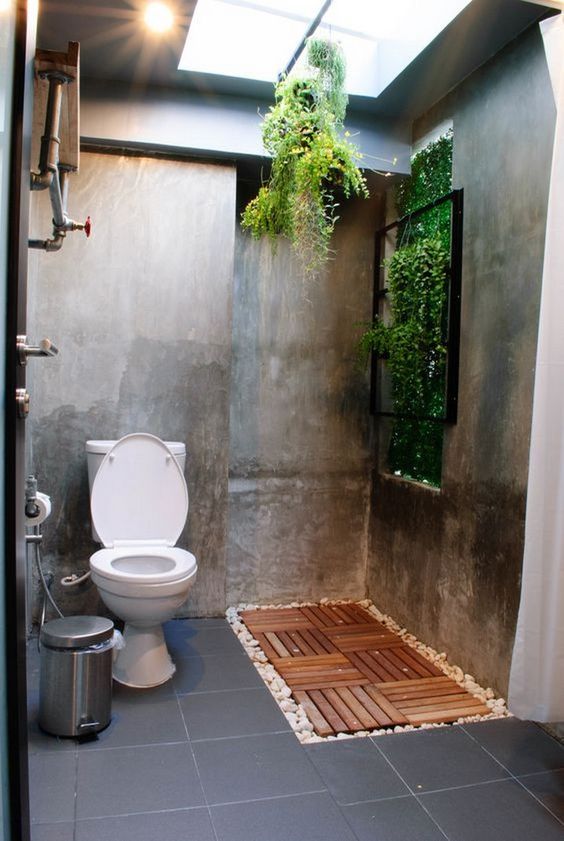
This pretty cottage looks as if it comes straight out of a fairy-tale and it’s called Our House
This was the 5th cottage built by Hugh Comstock, who was known for building small houses that looked like something out of a fairy tale. The cottages in Carmel, where he built them, are known by their names rather than by typical street addresses, and this one is called “Our House.” It looks much the same as it must have when it was built in the 1920s, although the main house was connected to the guest house by an addition in 1958.
It’s half-timbered and bright with whimsy, its roofline pitched toward the heavens, the stone chimney haphazardly stacked as if by mischievous elves. Our House cottage was designed by Hugh Comstock in 1928 for Elizabeth Armstrong and built for $1,900. One window always seems to be visible, winter, spring, summer or fall, the narrow arched three-light casement window with braced wood shutter of the same shape with heart-shaped cut out. Spot this and you will know you have the correct house. Comstock’s architectural signature can be seen in the steeply pitched roof and Carmel stone fireplace. The exterior wall cladding is textured stucco over felt, instead of burlap. The front entrance to Our House is positioned on the side of the property.
The cottage has 2 bedrooms and 2 baths, with 1,229 square feet. You will be utterly delighted by this enchanting storybook cottage! Secluded behind a charming grape stake fence and beautiful rose gardens you’ll discover this magical place. It is the epitome of old world charm and character.
A walk through the cottage is like unwrapping a treasure from a bygone era from it’s original Carmel stone fireplace with its niches, the picture pane windows, cozy alcoves, high pitched rooflines, hand carved heart shutters and so much more.
2of 9
The owner of the house wanted a house like from a storybook and she got it
3of 9
The house is surrounded by potted plants and blooms
4of 9
The living room is done with a heart, vintage furniture, pretty artworks and is filled with natural light
5of 9
Every piece here is remarkable and very chic, it catches an eye
6of 9
The kitchen is white, with a wooden countertop, a printed tile floor and it’s small yet cozy
7of 9
The dining space is like a gallery, the table is at the wall and there are pretty plates
8of 9
a living room with a cozy tiled fireplace
9of 9
The bedroom is done with a metal bed, dark heavy furniture and floral bedding





