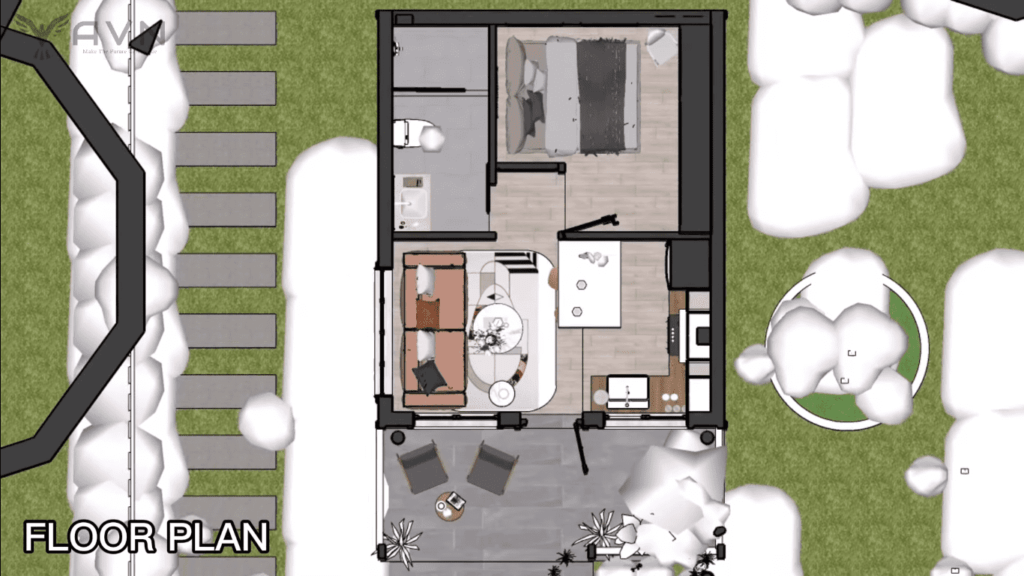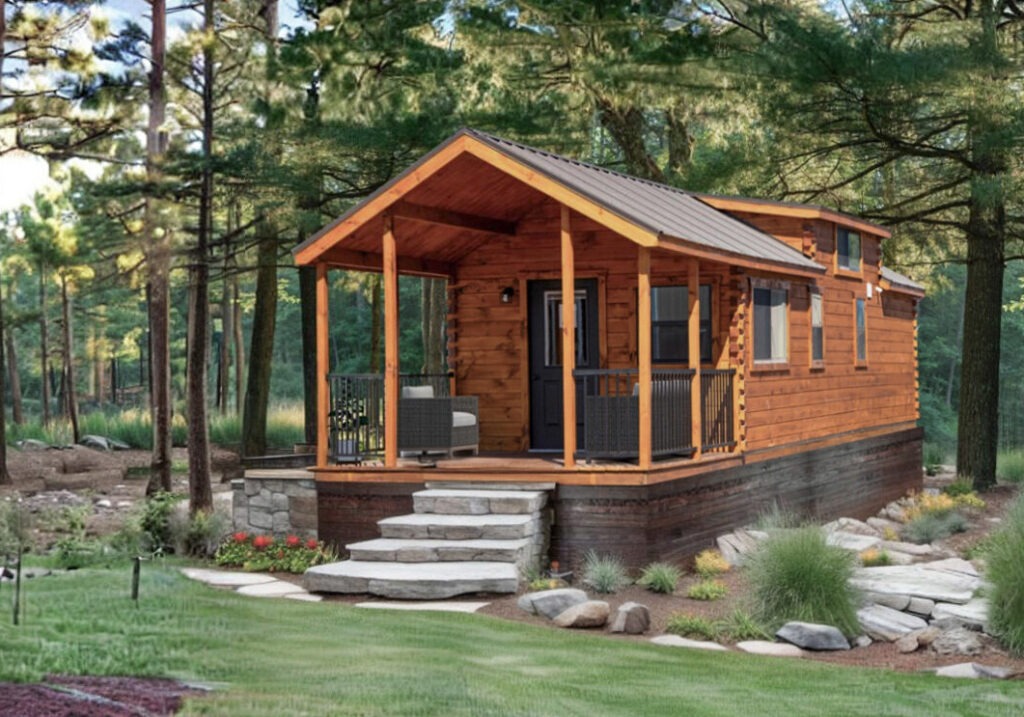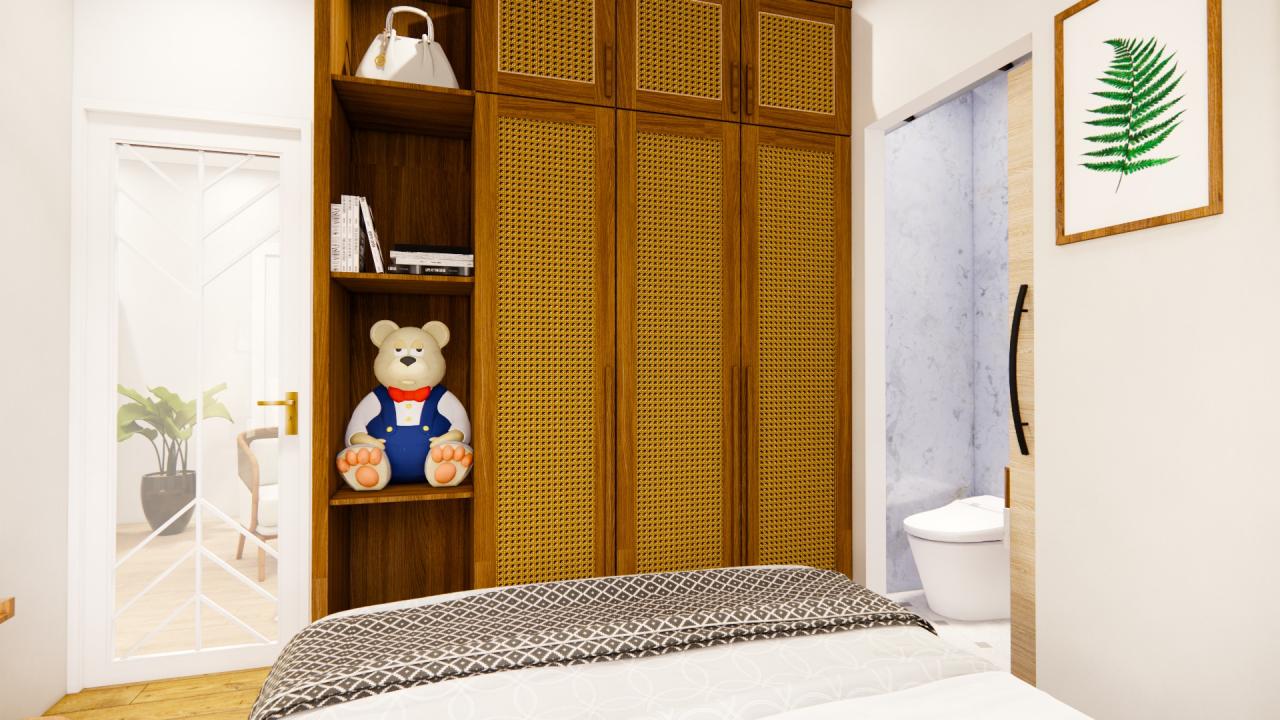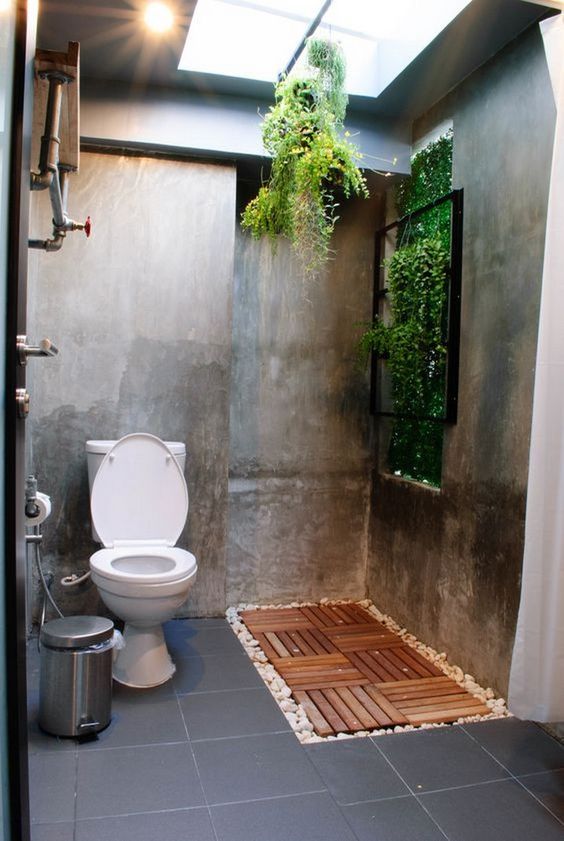If you are a fan or follower of tiny houses, you may have heard of Kristie Wolfe. Kristie is the creator of many off-grid tiny homes. Born and raised in southeastern Idaho, Kristie was born into a family of 5 children. This large family had very limited living space, and her mother did everything possible to maximize the small living space.

Inspired by her mother
Kristie watched with admiration as her mother adapted the tiny spaces to fit the family with her own methods, despite the lack of an educational instrument. Sometimes she would come home from school to find a pile of cement in front of their house, and sometimes a ridge of paint. When she joined in the collaboration, the results were spectacular.
Build Your Own Tiny Home

After dropping out of high school, Kristie worked many jobs she didn’t like. At the potato factory, for example, she worked for 14 hours carrying dirty potato sacks to the factory. Deciding she didn’t want to live like that anymore, Kristie researched the tiny house movement and realized that a minimal life would make her happier.
She built her first tiny house after quitting a job she didn’t like.
So first, with some money she had saved at the factory, she bought a $300 trailer and $5000 of land in Boise. Working on his own for months, he completed his first off-grid house at a cost of $3000. The life he lived here, free of bills and mortgage, was beyond amazing.

After this experience, Kristie became dedicated to this work and built many more tiny houses for other people to know and experience minimal living.
Today we are going to visit one of her latest tiny houses.
Tiny house located in North Tenmile Lake, Oregon
The tiny house was built very close to North Tenmile Lake in Oregon. Surrounded by ferns and pine trees, with views of the Pacific Northwest, the tiny house is nestled in lush vegetation.
The mascot of the Idaho Potato Commission inspired the tiny house. The shape really resembles a potato. Constructed of wood on concrete, the tiny house uniquely appears in nature.

The tiny house has a single room and a bathroom and a porch on the side facing the lake. The tiny door that opens from the side of the kitchen and is made in accordance with the architecture leads to the bathroom.
One-bedroom tiny house with a lake view
There are many options to spend time outside the house, for example, you can warm up in the wood-fired sauna right in front of the tiny house and cook snacks in the fire pit.

When you enter the house, you will find a small sitting area, and right next to it is a sleeping area with a bed for two people. At one end of the long, architecturally elongated tiny house is a modest kitchen.

The bathroom is accessed through the tiny door next to the kitchen and is made in accordance with the architecture. The bathroom has a toilet and a shower tray designed with flowers.

The details you will encounter will leave you in a state of curiosity and you will feel that the time you spend in the tiny house is not enough. You can rent the tiny house, which you will count the days to visit again later, for $200 a night.
Love what you see? Share your home makeover with us and we’ll feature it on our blog.





