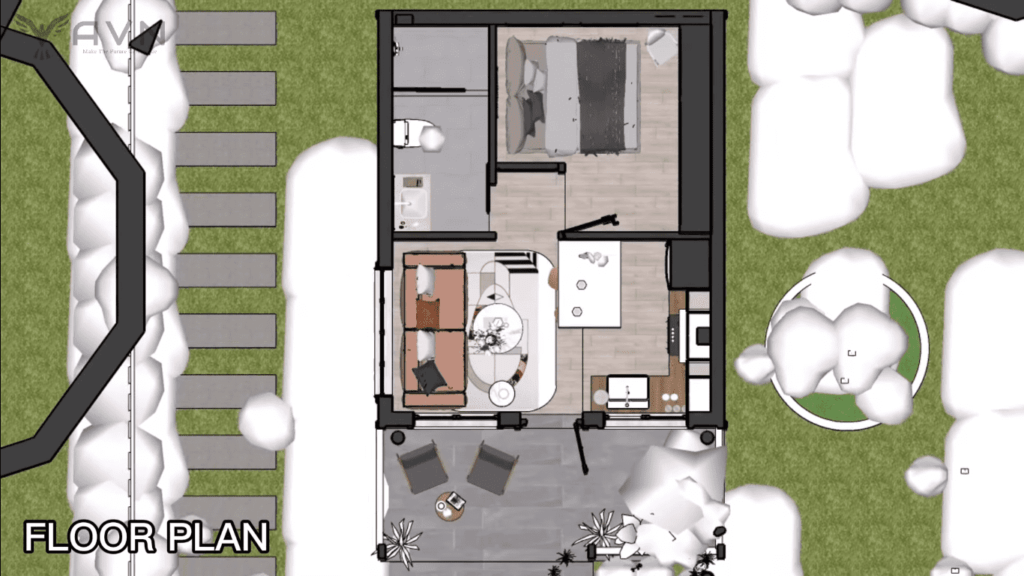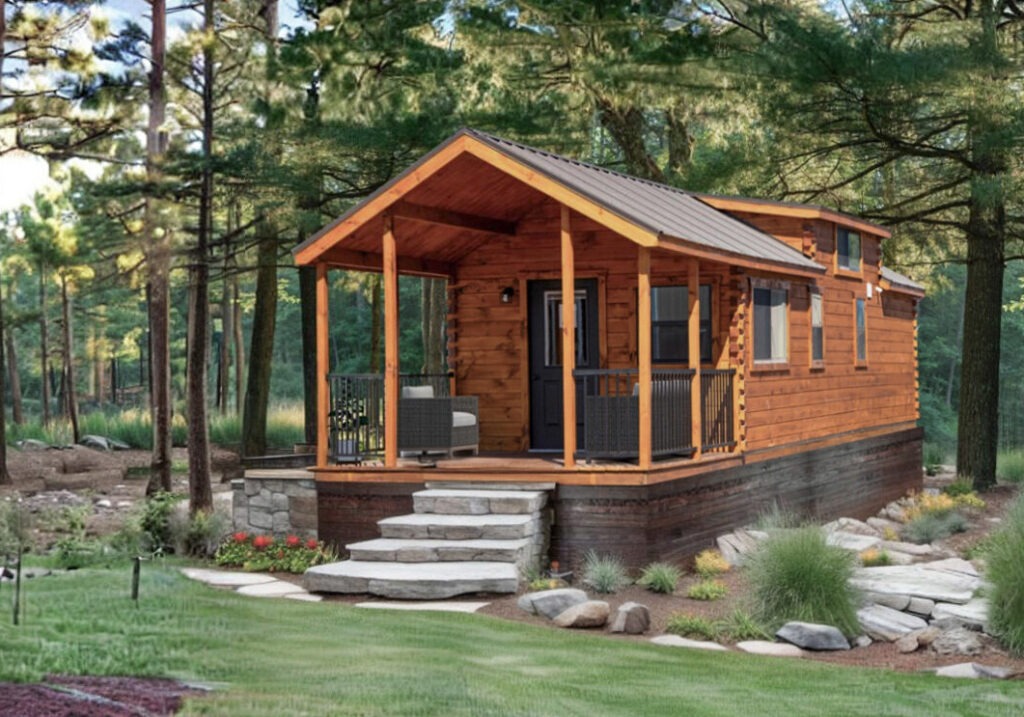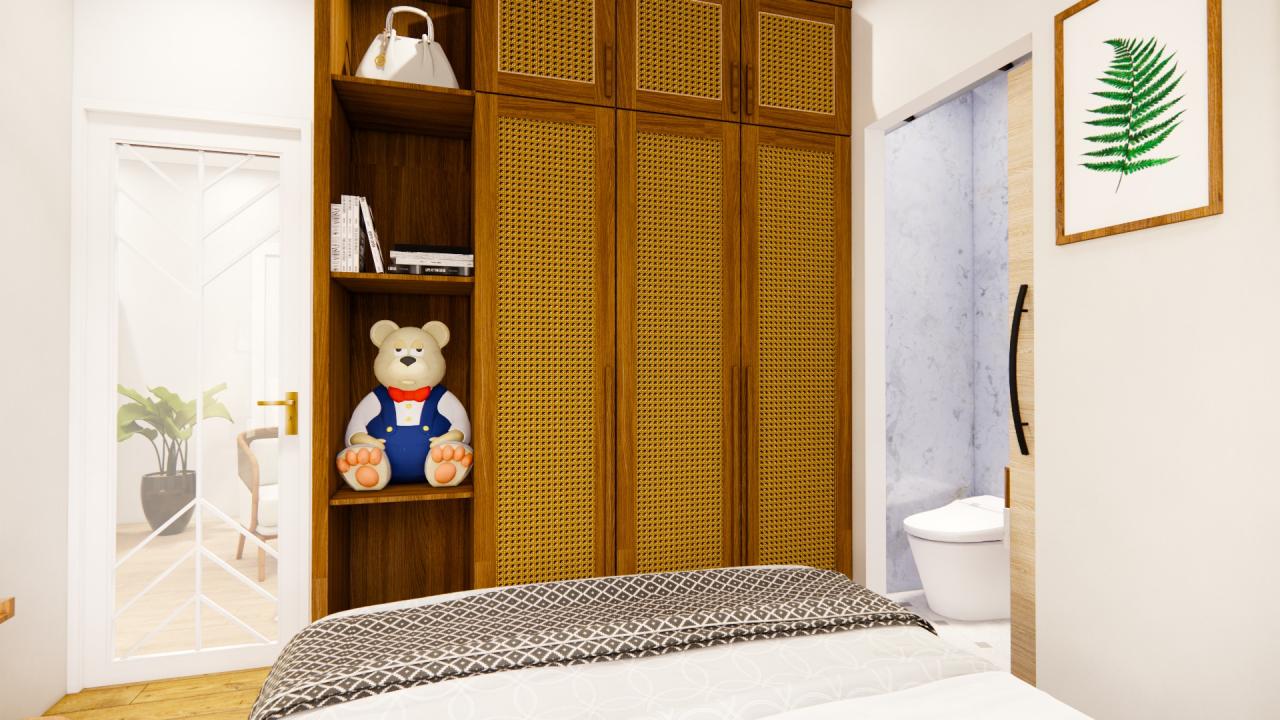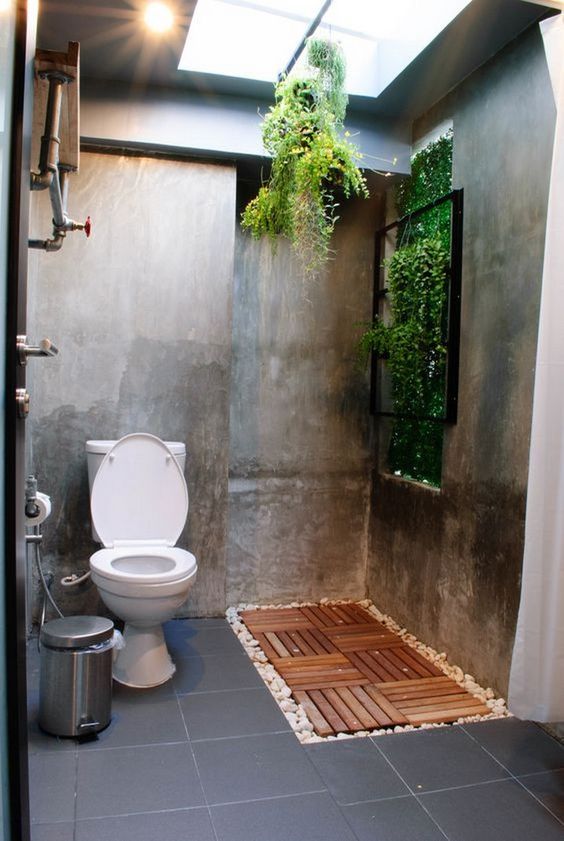Living in big cities has gradually begun to deteriorate people’s physical health as well as their psychological health. Everyone is looking for a way to heal.
People who want to improve their psychology and become free in an environment where their economic conditions are getting heavier started to think about a simpler life.
Build Your Own Tiny Home
In order to liberate living as well as living, tiny houses also appear as a remedy for people.
Tiny House Home Tour
This tiny home in our story was built with this understanding. When host Mike Whitehead realized that he was tired of the city, he realized that his travels were good for him.
Mike, who made most of his short visits to tiny homes in the countryside where he could retreat, realized that these trips were good for him, so he thought of owning a tiny home and sharing it with other people. Now it is his home where he can live the life of his dreams and share it with people.
Mike’s tiny house was built on 50 acres of land, which used to be a large farm. It’s full of trees as far as your eye can see. There is an environment where you can feel the goodness of nature, where only bird sounds are heard.

357 square foot Tiny House
The 357-square-foot tiny house was designed by a LAND ARK Architect who previously lived in an off-grid home. This adorable tiny home is available for $195,000.
With a black exterior, the tiny house stands like a jewel in the middle of the forest. The tiny house, built on a high foundation, is reached by a few steps made of natural wood. When you climb the stairs, you reach a modest veranda. The patio also has a barbecue and comfortable seats.

When you go inside, wood veneers in white tones draw attention, unlike the outer covering. The kitchen of the tiny one-room house is right in front of you.

There are stairs to the sleeping area on the mezzanine floor right next to it. When you climb these stairs, you reach a comfortable double bed.

The section under the sleeping section is designed as a sitting and resting section, and there is a seat that you can relax in. You can even host your guests in this seat.
There is also a full bathroom with a bath and shower inside.
Since the tiny house is located on a very large land, you may come across tiny animals during your nature walks here. You will love the chickens and the three-legged dog.





