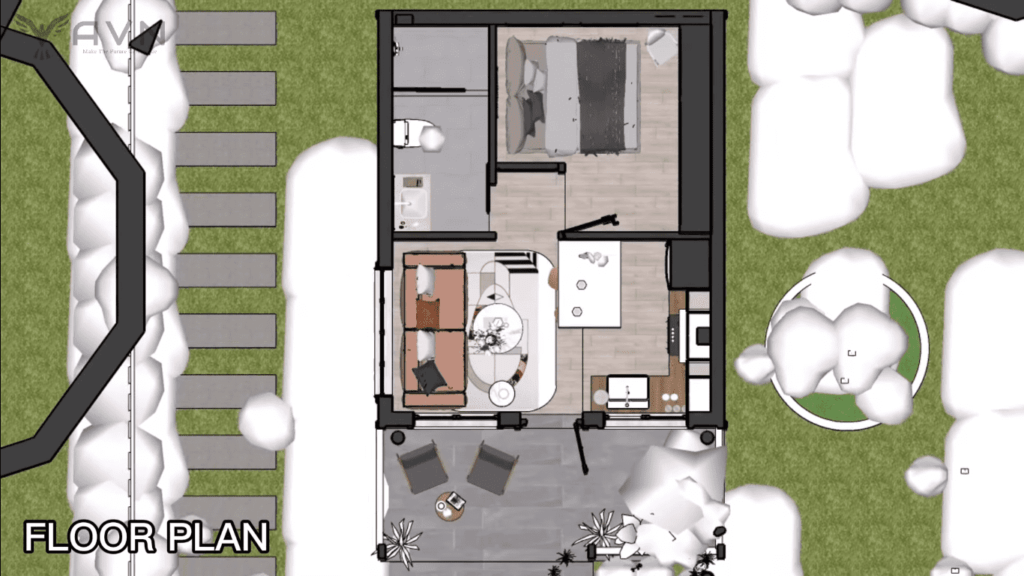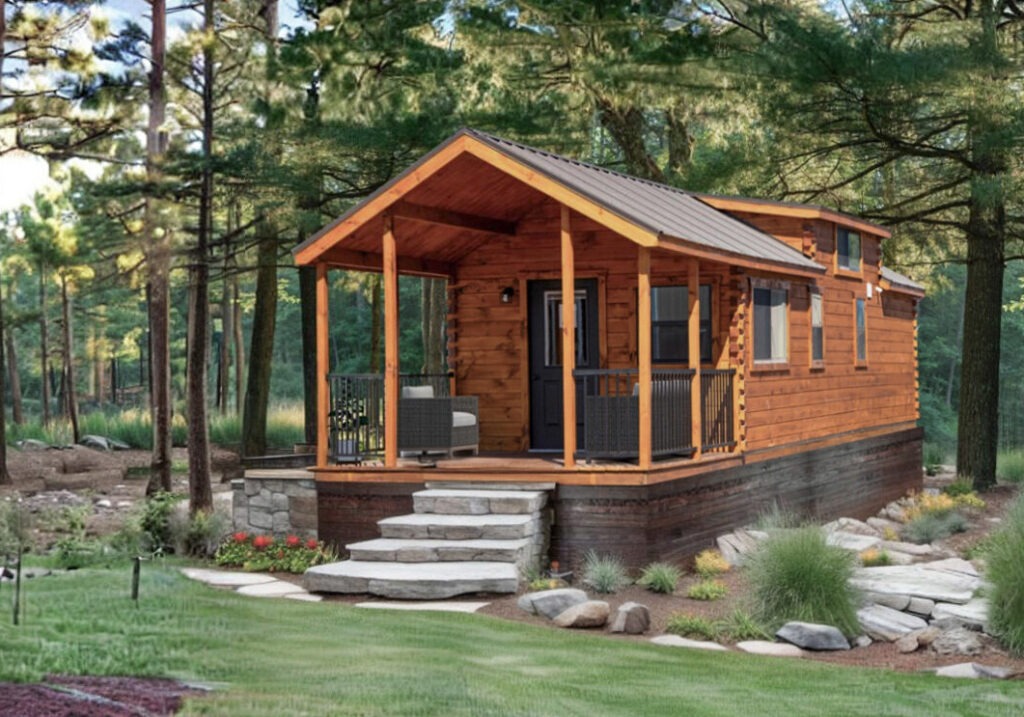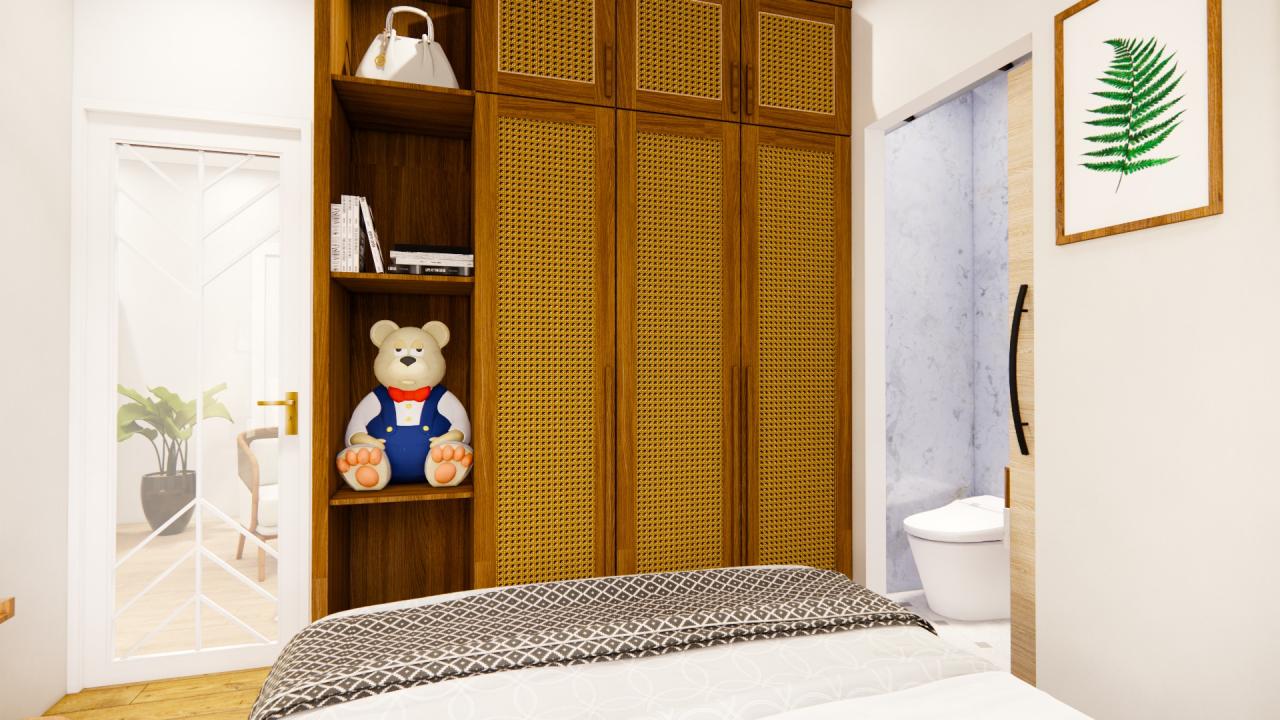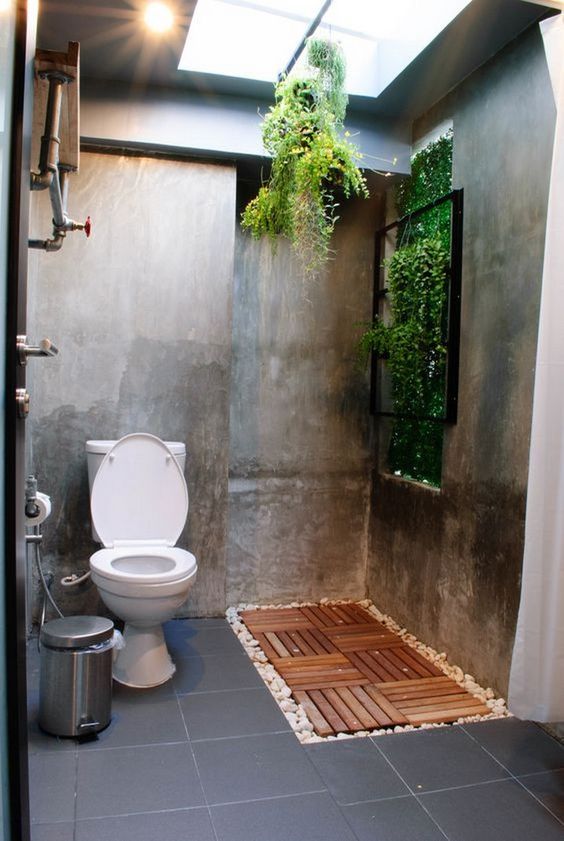You can build a tiny house yourself. This will make your home more economical and of higher quality. But how will this happen? This story can help you make your dream tiny house a reality.
Sara and Joel decided to build a tiny house with the idea of where they would live and how they would create a life where living costs were as low as possible.
But wouldn’t it be more economical if they did it themselves?
They believed they could do it themselves, by researching areas like Craigslist and Facebook Marketplace.

It took Sara and Joel two years to finish their tiny 26ft wheelie home, working together only on weekends. Their tiny house, including the murphy bed they made, cost $35,000.
The couple says that they learned what it means to work together while building their house, and how to deal with the challenges that will come their way in their future projects.

Sara and Joel’s impressive tiny house is 26 feet long and 9.5 feet wide and consists of 3 sections.
In the first section there is a small kitchen area, a sleeping area with a murphy bed.
In the second part, there is the bathroom with a luxury bathtub.
The third section is accessed by open stairs and is planned as a resting area.

The idea of the muphy bed has provided a wide range of movement in the house. You can easily do yoga at home. The cabinets they have built next to the bed are very useful as storage areas. When the bed is opened, a bookcase emerges. Sara says one good thing about a muphy bed is that it’s not cluttering up.

They have created a small office space just below the open stairs.
Joel, who had to work at home during the pandemic period, was very comfortable here.

The couple paid particular attention to the kitchen while designing the house. They wanted this place to be a place where they could sit and chat with their friends. Sara, who also loves to cook, says that the kitchen is the heart of their home.
You can see Sara and Joel’s tiny house and the time they spent there on Instagram. @projectshortstack
Love what you see? Share your home makeover with us and we’ll feature it on our blog.
Email us at [email protected] and tell us about your project.
For more tiny home improvement and renovation ideas, click here.





