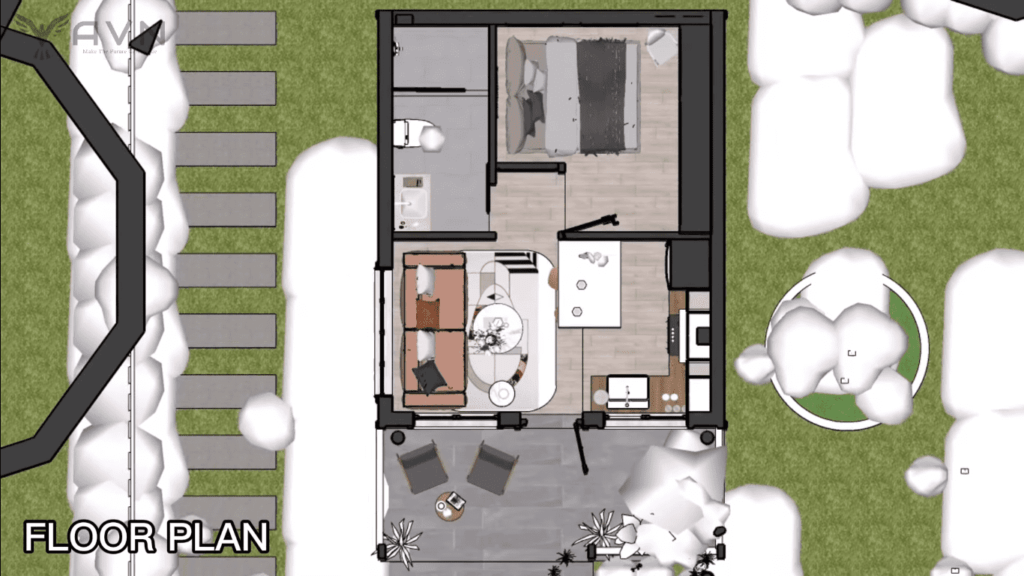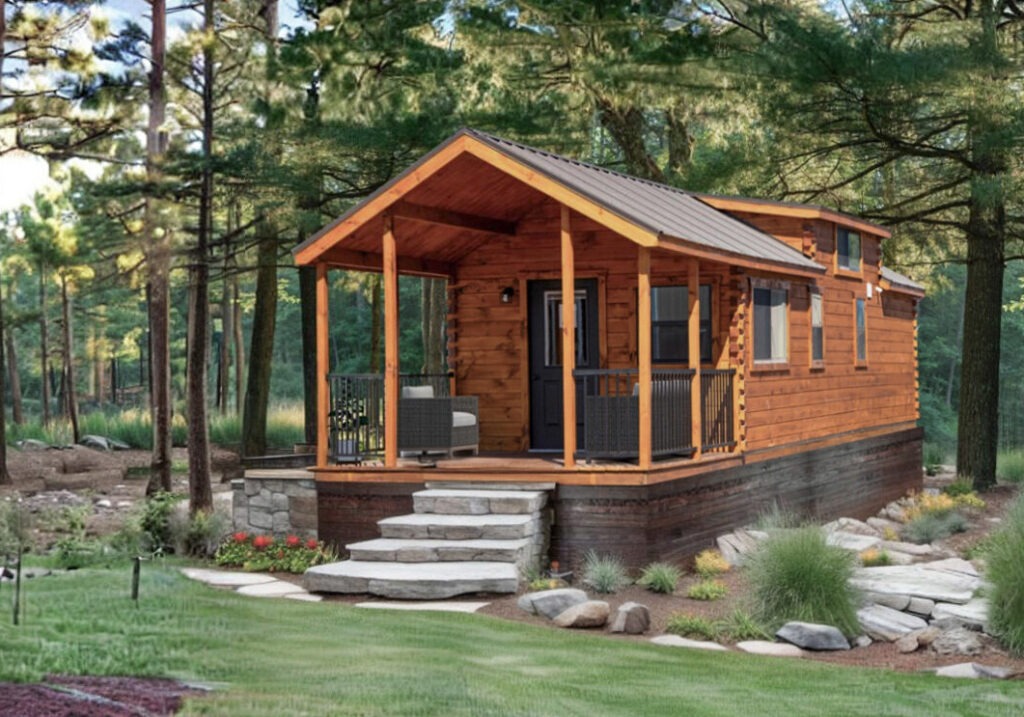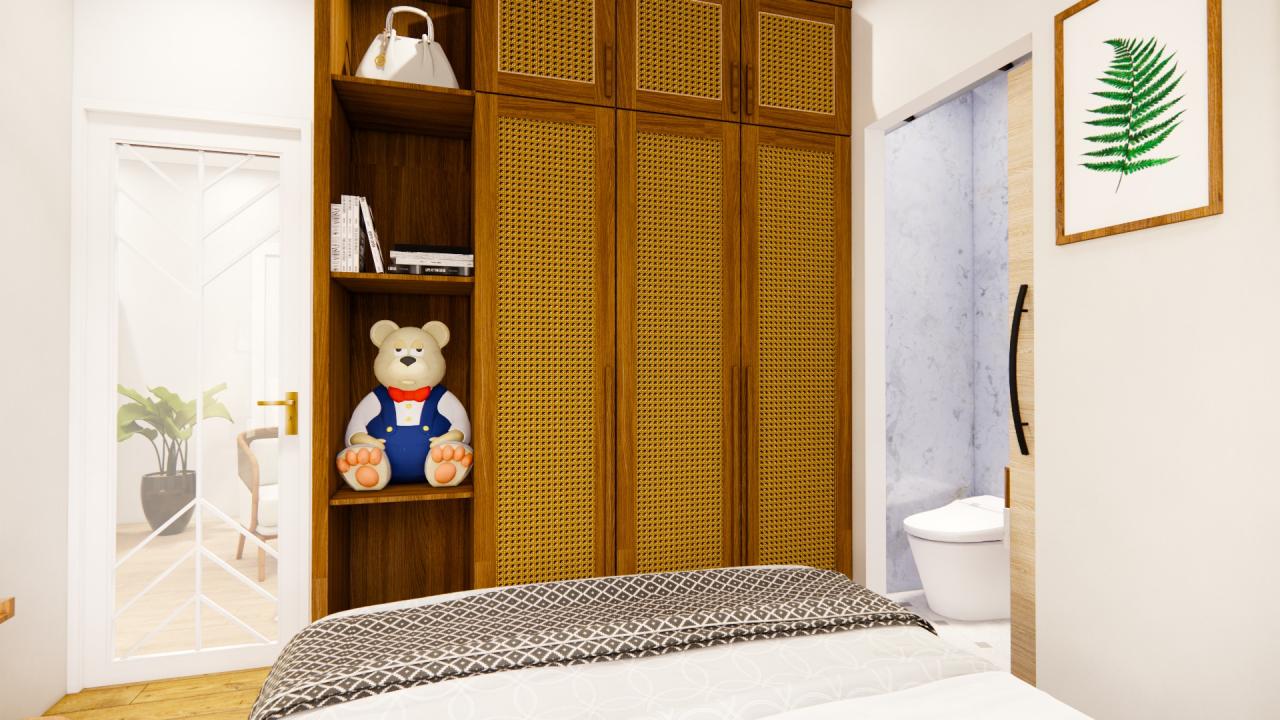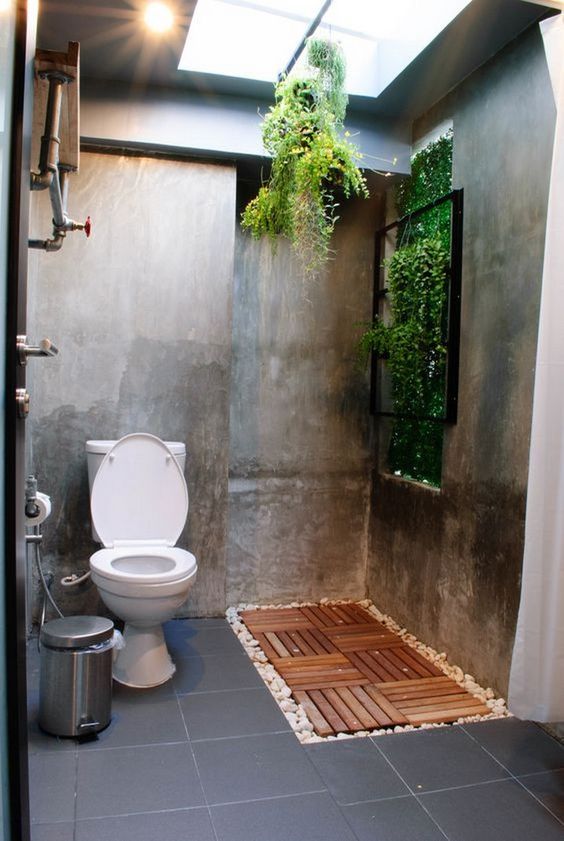In our daily life, we interact with a lot of materials around us. We have been communicating between our dreams and these materials. Some of us like to build a car, some of us like to build a house.

Here are two Missouri brothers Taimoor and Rehan saw the rusty metal industrial tank as their home renovation project.
In fact, the story was born as a project of the American TV show “You Can’t Make It Home“, which turns something you never thought of into a tiny house.

Brothers Taimoor Nana (@taimoor_nana) and Rehan Nana started this tiny house project on a plot of land in Missouri with the help of their builder friend, Kyle Davis.
This interesting tiny house project was started by opening the rusty tank with an oxygen source along the perimeter, with windows at both ends.

The side of the tank was opened with an oxygen source to be the entrance door and the veranda, and thus the rusty tank turned into a tiny house.

In front of this tiny house, they have added a large porch with seating and fire pit, as well as a comfortable platform bed with views of the surrounding forest.

Very intense daylight enters through the large windows placed at both ends of the tiny house.
Since the cylindrical shaped walls are painted with white paint, the brightness of the interior becomes even richer. The bed placed right in front of the window looks very relaxing.

Just across the street is a leather sofa and a very simple kitchen area.
“Our style is minimalist and emphasizes the functionality of Scandinavian style. It is extremely important to create a space where the occupants of the tiny house can feel comfortable,” say the Nana’s brothers.

Love what you see? Share your home makeover with us and we’ll feature it on our blog.
Email us at [email protected] and tell us about your project.
For more tiny home improvement and renovation ideas, click here.
Read Also
Incredible Transformation! Old Water Tank Into A Tiny House
Living Large in a Tiny House: See How This Family Does It!
Transformation of a Shabby-Looking Space into a Tiny Home
This Unique Honeycomb Tiny Home Might Just Convince You to Downsize





