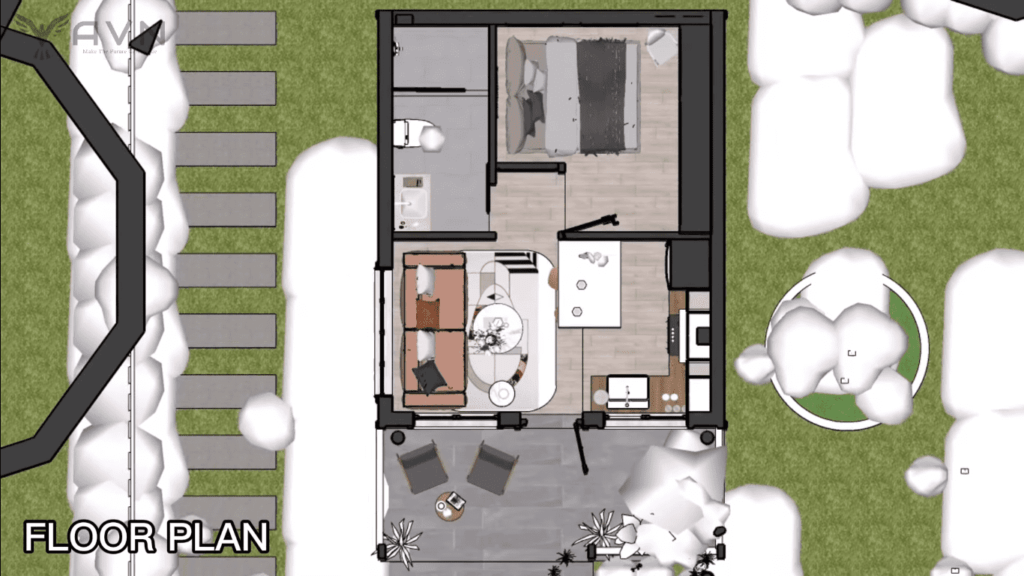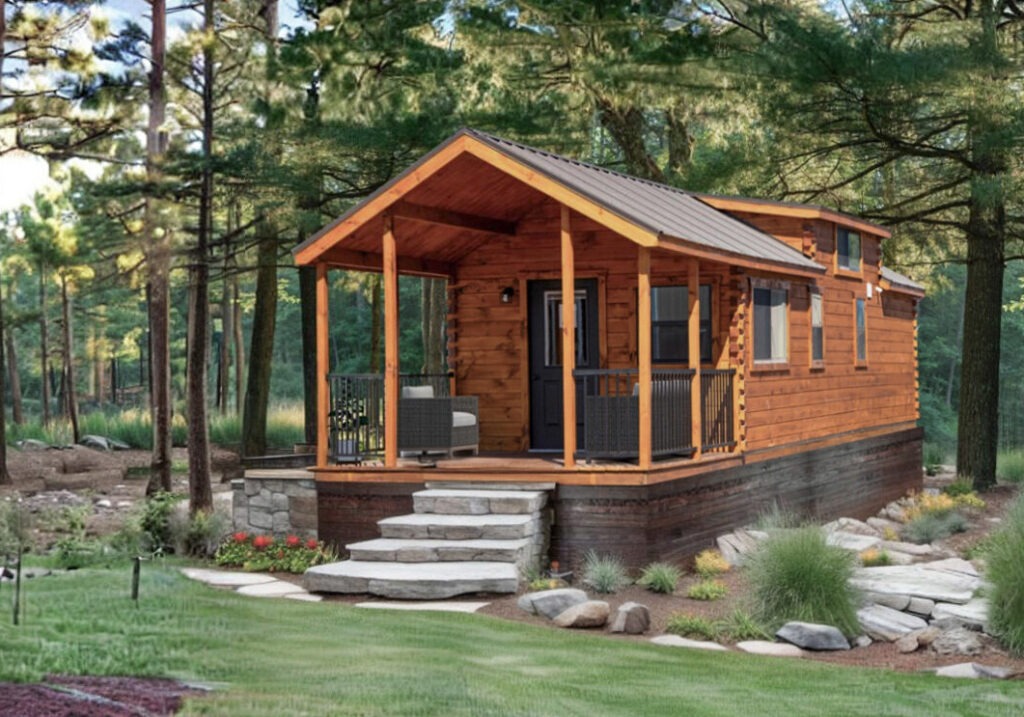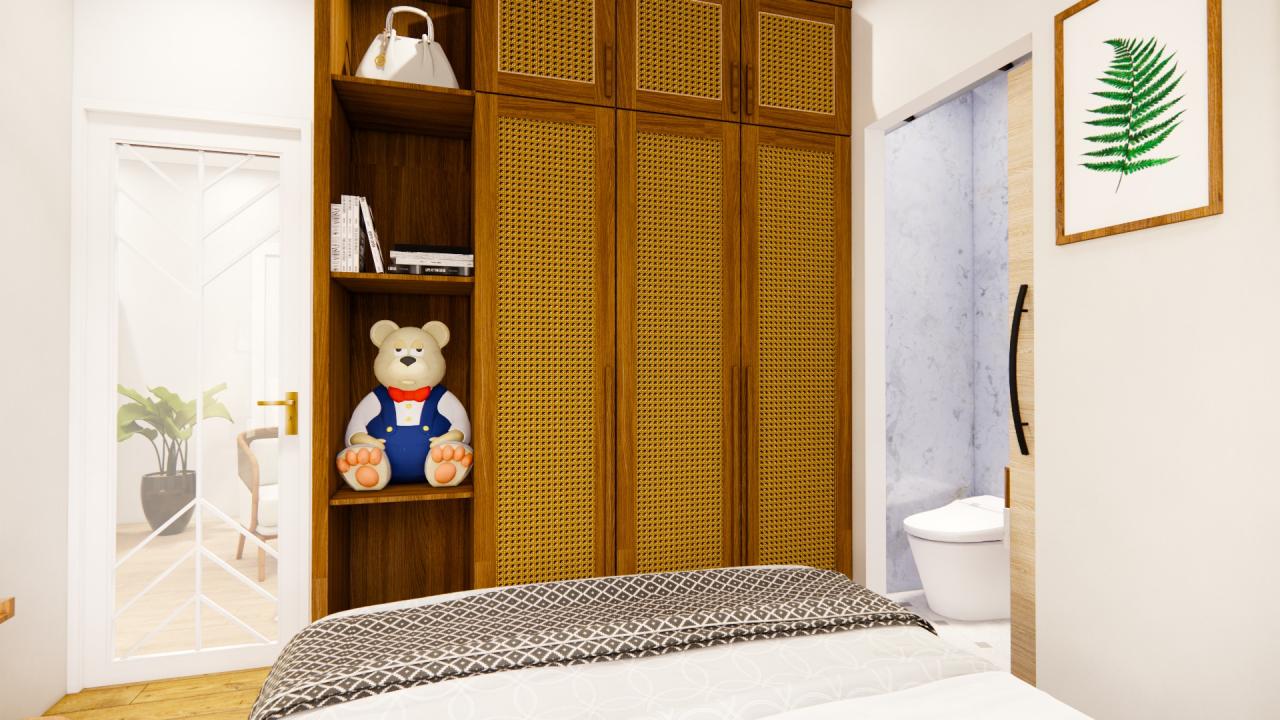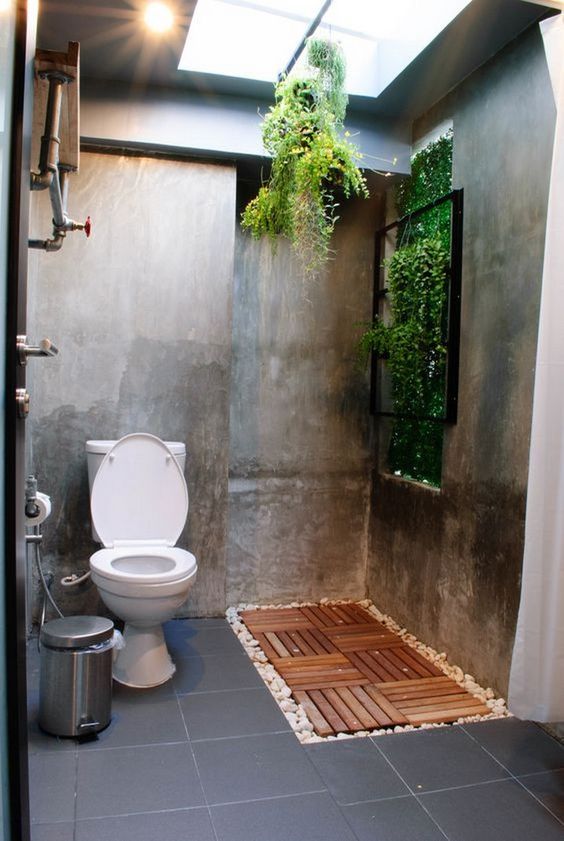We might think that our world has natural resources that seem to never end. But the climate crisis has shown that this is not the case at all. In fact, we do not have the right to use these natural resources, which are not owned by any generation. In order to protect our future and ensure that future generations can benefit from these resources, we need access to sustainable energy sources.

We need new inventions for energy sources that do not jeopardize the existence of natural resources and are not harmful to the environment. Some of these inventions are being made for areas where we live, which are a major source of energy consumption.
This cabin was developed with the aim of handing nature to the next generations in a healthy way.
While minimizing space is essential for sustainability, creating a space that generates its own energy is an important gift to future generations.

For this reason, a company in Slovakia produces living spaces that make their own energy. A tiny house project they call Ecocapsule is a project that will change the world in the future.

Ecocapsule is a smart, self-sustainable tiny house project that uses solar and wind energy. You can take the comfort of a luxury hotel room anywhere you can think of.
Materials used in the Tiny Cabin
With a net area of 110.6 square meters, the tiny cabin is 15.32ft long and 7.22ft wide. The tiny cabin, where two people could live comfortably, was created by covering fiberglass material on a steel skeleton. Since it has strong insulation, energy loss is minimized.

Energy sources
The tiny cabin is completely off-grid. Electricity is generated by 880w electric panels and a 750w wind turbine. A 9.7 kWh battery pack ensures an uninterrupted power supply. Water is supplied by an external tank. In addition, a specially developed filtration system that collects the cane water is another source of water.

Toilet
The toilet is waterless and separative. The team who designed the tiny cubicle plan to incinerate toilet waste in their next design.

Furniture
The cabin is furnished with lightweight honeycomb panels with wood veneer and includes a desk, cabinets, shelves, a folding bed (2m x 1.65m / 6.5ft x 5.4ft when unfolded), and a kitchenette cabinet.

Ecocapsule can be placed anywhere you can imagine Thanks to their timeless design. Easily transportable by any vehicle, this tiny cabin is available for €99,900.
Love what you see? Share your home makeover with us and we’ll feature it on our blog.
Email us at [email protected] and tell us about your project.
For more tiny home improvement and renovation ideas, click here.





