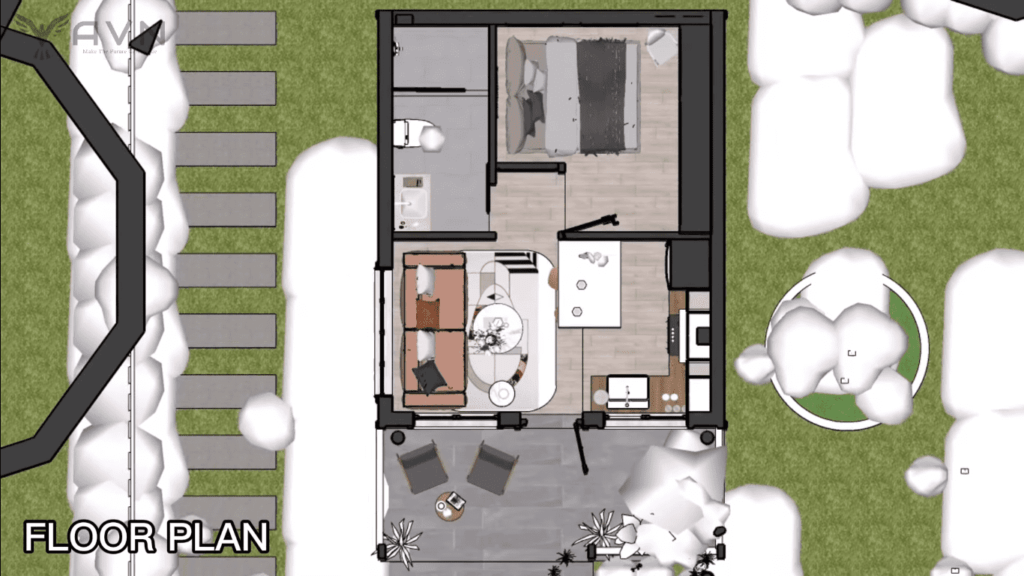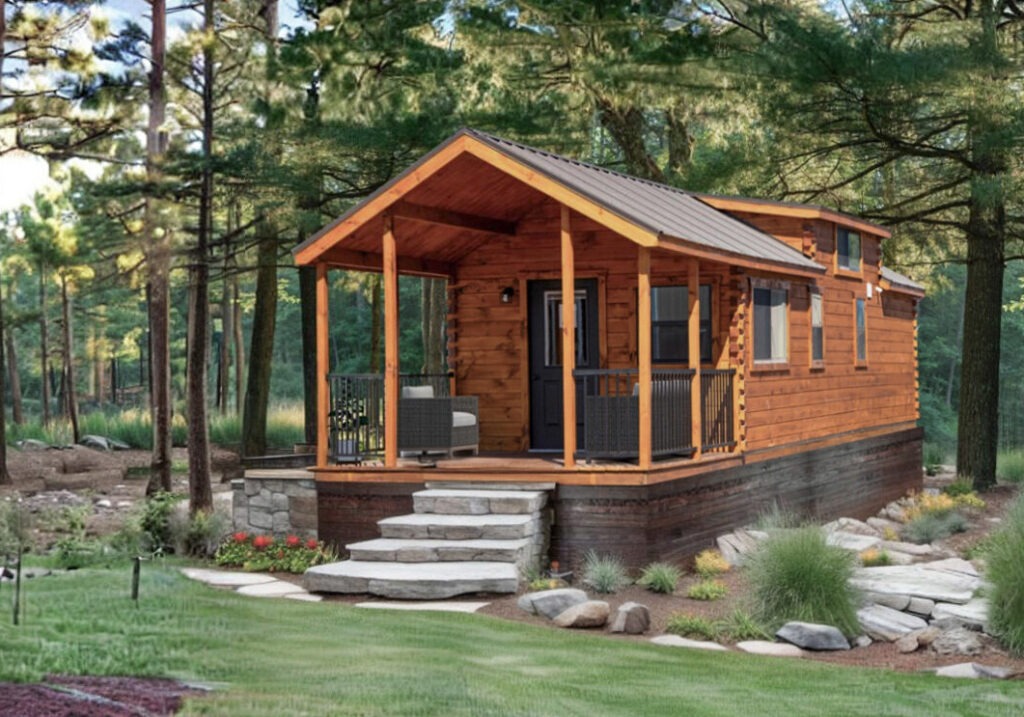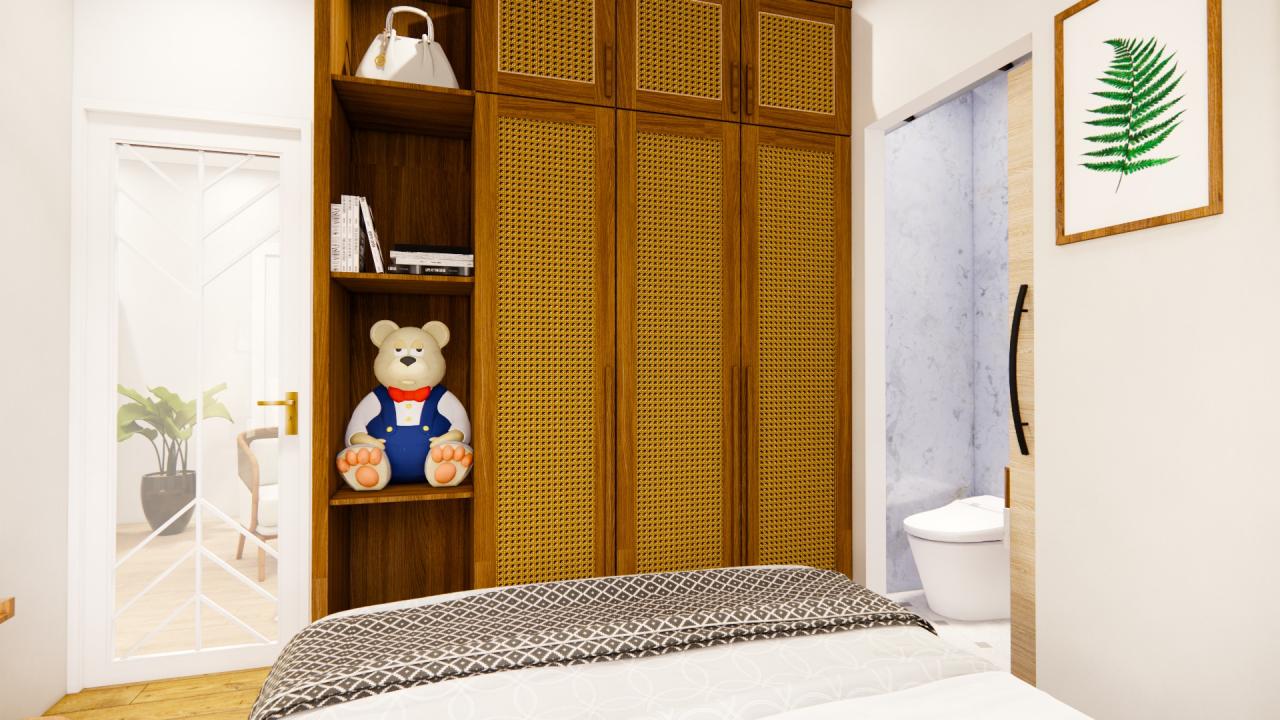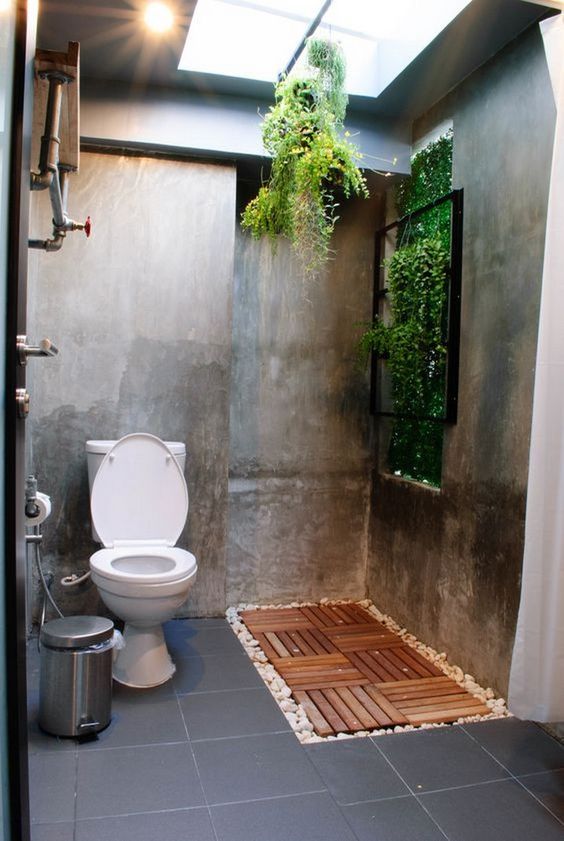Nestled on the shores of Hood Canal, Washington, lies a charming tiny house that embodies sustainability, simplicity, and vintage allure. This little gem was built on the beach, taking advantage of the tides’ ebb and flow to create a unique foundation that blends into the natural environment.

The materials used in the house’s construction are entirely recycled, giving a nod to the past while preserving the planet’s future. With its distinctive appearance and cozy interiors, this tiny house is an ideal getaway for anyone seeking solitude, relaxation, and inspiration.
Build Your Own Tiny Home

Exterior Design: A Ship’s Cabin on the Beach
As you approach the tiny house, you can’t help but feel transported back in time to the 1920s, when beachside cabins were a popular escape from city life. The exterior design of the tiny house is reminiscent of a ship’s cabin, with its round windows and weathered wood panels that resemble parts of a ship’s hull.

The use of recycled wood gives the house a rustic charm and a warm, welcoming feel. The terrace on the side facing the canal offers a stunning view of the water and is an ideal spot to relax, read a book, or have a barbecue with friends and family.
Outdoor Features: Terrace, Pathways, and an Old Wooden Tub
The tiny house’s outdoor features are as impressive as its interior design. The terrace is connected to the pathway that leads to the beach, allowing guests to enjoy a stroll on the sand or a dip in the water.

The wooden bridges that cross the forest add to the house’s charm and make it easy to explore the natural surroundings.

The outdoor shower is a unique feature that allows guests to rinse off the sand and saltwater after a day at the beach. And if you’re feeling adventurous, you can take a soak in the old wooden tub, which adds a touch of whimsy to the outdoor space.

Interior Design: Vintage Charm and Modern Comforts
Step inside the tiny house, and you’ll be greeted by a warm and cozy interior that seamlessly blends vintage charm and modern comforts. The same woods used in the exterior design are also used inside, creating a cohesive and inviting space.

The living area and kitchen are open-plan and spacious, with large windows that let in natural light and offer stunning views of the canal. The centerpiece of the space is the massive island bench, which serves as a workspace, dining table, and social hub.

The vintage items scattered throughout the room add to the nostalgic atmosphere, while the modern TV provides entertainment and connectivity.
Sleeping and Living Spaces: Simple and Efficient
The tiny house’s sleeping and living spaces are designed to be simple, efficient, and comfortable. The bathroom and toilet are located on the ground floor, next to the kitchen, and are equipped with modern amenities.

The ladder made of pine wood leads to the mezzanine floor, where the sleeping area is located. The double bed is simple and functional, designed for sleeping only, but the round windows give an enchanting view of the canal and the stars at night. The living area’s sofa can also double as a bed, providing extra sleeping space if needed.
The tiny house on the Hood Canal is a unique and sustainable retreat that offers a glimpse into the past while embracing the present. If you want to experience this unique tiny house, you can rent a nightly room for 500 dollars.





